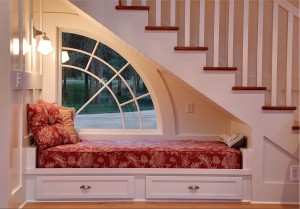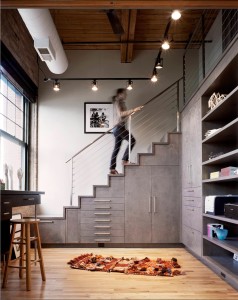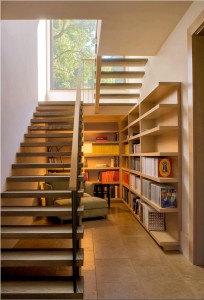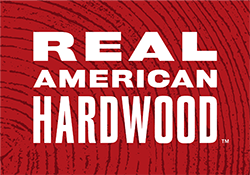If you live in a multistory house, chances are you’ve looked at the dark wedge of no-man’s-land under each set of stairs and thought: That space could be made to look and function much better. The classic solution is to fill the unattractive void with a closet, which is a perfectly serviceable idea. But there are other, more imaginative possibilities—creative hardwood makeovers that can transform those formerly awkward architectural cul-de-sacs into a visually interesting, highly practical, value-adding features in your home. Here are three inspiring examples that recently caught my eye.

This under-stairs daybed in a house on Idaho’s Pend Oreille River was designed by architect Jon R. Sayler. Photography by Sandpoint Photo
Staircases are often built against external walls. Architect Jon R. Sayler of Sayler Owens Kerr Design Studio in Sandpoint, Idaho, took advantage of this fact by installing a fan-shape window under the stairs in a house on the Pend Oreille River. That created a beautifully illuminated nook for which Sayler designed a simple built-in daybed. Comprising a full-length twin mattress sitting on a painted hardwood base with pullout drawers, it’s like an elegant window-bunk on some old sailing ship. Even though the nook is small—seven feet long and 42-inches deep, with a ceiling that slopes from seven feet high down to two feet—it doesn’t look or feel claustrophobic, thanks to the window—a stock-size 5-foot-by-5-foot quarter round. The result is a delightful spot to relax, read a book, or take a nap, and it will even accommodate the occasional overnight guest.

Architect Elissa Scrafano stacked birch drawers, cupboards, and closets to create a staircase in a renovated Chicago loft. Photography by Catherine Tighe
Renovating a large Chicago loft, architect Elissa Scrafano needed to provide access to a mezzanine storage area nine feet above the main floor. Her ingenious solution was to build a staircase out of stacked birch drawers, cupboards, and closets. The stair treads and risers, which are also made of birch, are in effect the tops of the various hardwood storage units. Scrafano then had all the birch surfaces finished in a custom gray matte stain, similar in color and texture to smooth concrete. This has visually unified the composite structure, giving it a pleasing aura of architectural solidity: no one is going to feel nervous mounting these stairs, even though they are quite steep and narrow. On a quirky note, the first step was made almost two-feet high as an intentional deterrent to one of the loft’s inhabitants: an inquisitive toddler.

Wade Design Architects, working with Total Concepts homebuilders, created a library and reading area under the main stairs in a Bennett Valley, California weekend house. Photography by John Costill & Paul Dyer
The bottom of a stairwell seems like an inhospitable location for a home library and reading area. Yet in association with Total Concept homebuilders, Wade Design Architects installed bookshelves and comfortable seating under the main stairs of a large two-story weekend house in Bennett Valley, California. Made of white oak, the custom switchback staircase has open treads, which allow daylight from a second-story window-wall to flood the reading area below. And the custom bookshelves, which are also made of white oak, help give the installation a light, airy, and integrated feel. At night, a floor lamp behind the easy chair provides soft illumination, turning the nook into an even more cozy and sequestered spot.
Sayler Owens Kerr Design Studio
534 Pine Street
Sandpoint, ID 83864
www.sokdesigns.com
Scrafano Architects
357 West Chicago Ave, Suite 301
Chicago, IL 60654
www.scrafano.net
Wade Design Architects
29 Magnolia Ave
San Anselmo, CA 94960
www.wade-design.com
Total Concepts
211 Santa Rosa Ave.
Santa Rosa, CA 95404
www.totalconcepts.net



