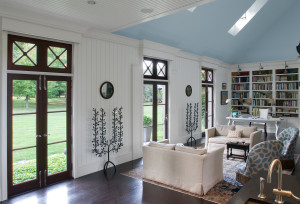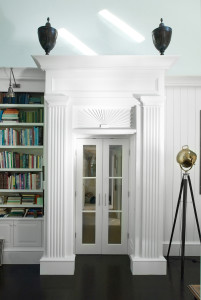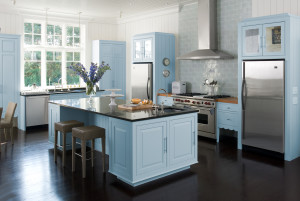I’ve long admired the work of Linda Banks, an architectural and interior designer based in Falmouth, Maine. Whenever she can, Linda uses hardwood to clad the walls of her residential interiors. “Wood creates more soul, atmosphere, texture, and character than drywall,” she says. “And it absorbs sound well.” So I was intrigued to see her own recently completed 3,200-square-foot, three-bedroom home, which she built on the foundations of a torn-down 1970’s ranch. Its central section—a single “great room” comprising the living, dining, and kitchen areas—takes the form of a handsome stone barn. But there’s nothing quaint or rustic about the spacious interior: Thanks to Linda’s expert use of hardwood, much of it painted, the bright and airy interior has an elegant, French-country feel. It’s no surprise her friends have dubbed it the Luxe Barn. Here’s a look inside.

The “great room” in architectural and interior designer Linda Bank’s own residence in Falmouth, Maine.
Most of the walls in the 30-foot-by-40-foot great room are lined with tongue-and-groove poplar paneling painted Decorator White, a satin-finish latex from Benjamin Moore. “Poplar takes paint very well,” Linda notes. A master of detailing, she specified nickel-width gaps between the six-inch-wide boards, which gives the paneling an added degree of visual interest. The white walls and moldings contrast with the dark-stained-oak French windows for a graphic, crisply tailored look. The American ash floor is dark, too, finished with opaque chocolate-brown stain and clear seal. The six-inch-wide floorboards are extra long: six-foot at a minimum, with some up to ten feet. Dormer windows and a cathedral ceiling painted Benjamin Moore Yarmouth Blue bring an open-sky feel to the sitting area, while radiant heating underfoot keeps the room cozy during Maine’s cold winters.
Various shades of sky blue appear in the kitchen, too, including Pale Smoke, an oil-based enamel by Benjamin Moore that gives a breezy freshness to the maple cabinets and island. They were custom painted onsite so that the surfaces retain the texture of hand-applied brushstrokes, creating an attractive, slightly old-fashioned look. The cabinetry is complemented by soft-blue crackle-finish ceramic tiles from Waterworks that cover the full height of the wall behind the Wolf range and hood. Dark-stained ash floor and honed black granite countertops add a note of gravitas. Linda has a strong affection for symmetry—a characteristic of French decorative style—which shows up in the matching refrigerator and freezer that stand sentry on either side of the centrally placed range.

An all-oak doorway, which includes salvaged 19th-century architectural elements, leads to the private quarters.
French-style symmetry also shows up in the impressive doorway Linda designed between the great room and the house’s private quarters. Made of white-painted oak, the portal comprises a pair of new glass doors set between two magnificent classical pilasters topped by a decorative fan lintel. Salvaged from an 1830’s house, these architectural elements were expertly incorporated into the new doorway by Alex Hamilton of Tidewater Millwork. (Contractor Paul Moutal of Flying Point Construction then installed the whole structure.) Linda further indulged her passion for visual balance by placing a pair of lidded urns above the architrave. “They’re quite good period pieces from the South,” she says. “Made of ebonized cherry, they would have sat on a dining room sideboard and been used to store cutlery and silverware.”
Banks Design Associates Ltd.
172 Route One
Falmouth, ME 04105
banksdesignassociates.com
Tidewater Millwork
35 Burnt Jacket Landing
Woolwich, ME 04579
tidewatermillwork.com
Flying Point Construction
28 Elm Street
Topsham, ME 04086
flyingpointconstruction.com




