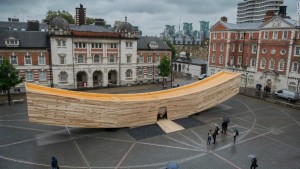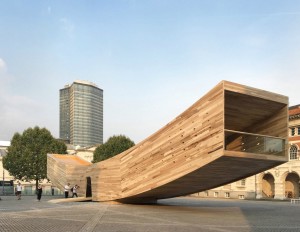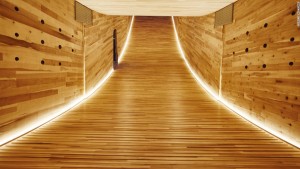Our sister organization, the American Hardwood Export Council, does extraordinary promotional work around the globe. Last fall, they collaborated with the British architect Alison Brooks and Arup, the multinational engineering firm, to produce “The Smile,” a timber installation that was part of the London Design Festival. The structure, which comprised a 112-foot-long rectangular tube large enough for visitors to walk through, was made of construction-size panels of cross-laminated American tulipwood (more commonly known as yellow poplar in the United States). Designed to show off the structural and spatial potential of the material—a new product that had not been used on such a large scale before—“The Smile” curved up at both ends like the Cheshire Cat’s proverbial grin.
Entering the structure through an opening where the curved form met the ground, visitors were able to stroll from one end to the other, both of which were open balconies offering views of the adjacent Chelsea College of Arts and the city beyond. All surfaces in the tunnel-like interior were lined with the same tulipwood panels as the exterior, creating a distinctive sensory experience of color, texture, scent, and sound. Brooks designed rows of small perforations along the walls, which allowed sunlight to throw changing patterns on the floor throughout the day. And at night, the interior was illuminated by linear light strips that emphasized the dynamic curve of the space.
But “The Smile” was not just a stimulating aesthetic experience. For AHEC, the installation was an important stage in a decade of research and development into structural timber innovation with Arup. “It is the most challenging structure ever constructed in cross-laminated timber,” said Andrew Lawrence, Arup’s Associate Director. “It really showed the potential for hardwoods in construction.” David Venables, European Director of AHEC, concurred: “Alison Brook’s ‘Smile’ was the first-ever use of industrial-sized panels of hardwood CLT. They were produced by Züblin Timber in Germany, one of the pioneers of the manufacturing process, who believe in the potential of tulipwood CLT to bring a revolutionary new element to wood construction.”





