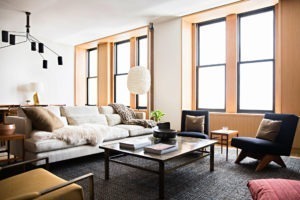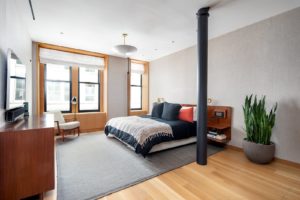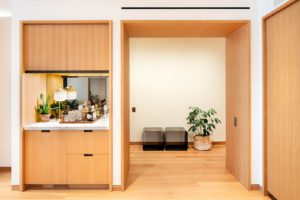New York–based Gachot Studios is one of my favorite younger interior design practices. Founded in 2012 by husband and wife team Christine and John Gachot, the firm’s work includes corporate, retail, restaurant, hotel, and residential projects up and down East Coast. I was particularly struck by the gut renovation of a loft they recently completed not far from where I live in New York City. It’s a master class in how to use hardwood in a contemporary setting, and I thought I’d share a few images of it with you.

The living room’s midcentury furniture includes a pair of vintage Pierre Jeanneret chairs, an etched bronze coffee table by Philip and Kelvin LaVerne, and a floor lamp by Isamu Noguchi. Photograph by Brittany Ambridge for the NY Times.
Located in a late-19th-century brick building, the 2,500-square-foot, two-bedroom, two-bathroom loft belongs to a fortysomething single businessman for whom Gachot has designed a decidedly grown-up bachelor pad. The renovated apartment is sleek and modern, but also cozy and inviting, an expert blend of warm textiles, subtle colors, and natural wood finishes—notably American white oak, which is used for all the cabinetry, millwork, and flooring. Set against the predominantly white walls, the honey-color wood, complementary brass accents, and classic midcentury modern furniture give the airy spaces an impeccably tailored but unstuffy look.

A vintage Gio Ponti walnut bed presides over the master suite, whose walls are covered in artist’s canvas; an original cast-iron column is painted black. Photograph courtesy of CORE.
The fifth-floor loft’s 57-foot-long street façade features 12 large west-facing windows, each of which Gachot has surrounded with floor-to-ceiling oiled white-oak millwork. When direct sunlight floods through the windows in the afternoon, the blond wood glows like rich amber. The same effect is noticeable with the rift-cut white-oak floors, which are left uncovered throughout the apartment except for the occasional area rug. Walls are white plaster, except in the master bedroom, where they are covered in natural-color artist’s canvas, which provides an interesting, parchment-like texture.

An oak-lined portal leads from the entry foyer to the living area; a small oak, marble, and fumed-mirror bar is recessed into the wall next to it. Photograph courtesy of CORE.
Gachot have given their client a magnificent 26-foot long open kitchen that features honed marble counters and backsplash, a black granite countertop on the island, and cabinets that mix oiled white oak with white lacquer. (I plan to show the kitchen in a future post.) But perhaps my favorite detail in the loft is right next to the kitchen, where the living area connects to the entry foyer via a deep, white-oak-paneled portal. Recessed into the wall flanking this handsome passageway is a small bar with white-oak cabinetry, a marble counter, fumed-mirror backsplash, two refrigerators, and a wine cooler—in other words, everything a sophisticated man about town could want.
Gachot Studios
594 Broadway, Suite 509
New York, NY 10012
gachotstudios.com



