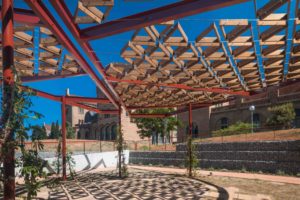Under the auspices of the American Hardwood Export Council (AHEC), the new Kālida Sant Pau building, a care center for cancer patients in Barcelona, is showcasing the use of thermally modified Tulipwood in its outdoor pergola and trellised façade.
Designed by architect Benedetta Tagliabue of Miralles Tagliabue EMBT studio:
- “The pergola, under which visitors pass to reach the main entrance to the building, has been designed to act as a protective layer covering the garden. The tulipwood boards form small triangles and are framed by a steel structure, offering textural contrasts to the outdoor area. This design not only works to shield the outdoor space from surrounding buildings, it also offers an escape from the traditional hospital environment.
- The trellised façade consists of horizontal, thermally modified tulipwood slats that allow light to filter through and offer views of the Hospital de Sant Pau complex, while still preserving the patients’ privacy.”
From the Architect
‘“The use of thermo-treated tulipwood was an excellent choice for the outdoor elements of the Kālida Sant Pau building because it has allowed us to add elegant wood elements, and we have been able to use it in an optimum way for exterior applications.”’
Bottom Line
The thermal modification process results in an aesthetically pleasing product with increased dimensional stability and improved durability, free of harmful chemicals, and with a service life of 25 years or more.
Visit the American Hardwood Export Council, www.americanhardwood.org, for a closer look at the project, and to learn more about AHEC, an international trade association for the American hardwood industry.

Photo credit: Lluc Miralles EMBT



