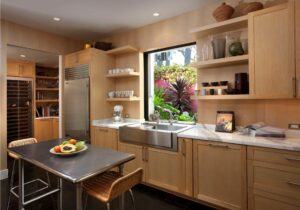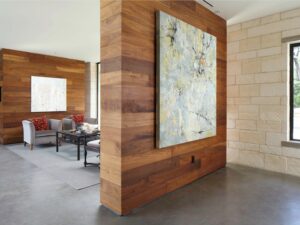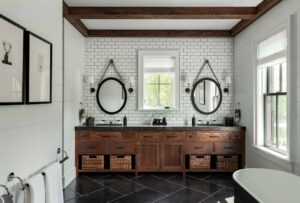I’m constantly delighted by the imaginative ways in which designers, architects, and style-savvy homeowners combine hardwood with other materials and surfaces. Depending on the species, stain, and finish, wood can be made to blend in unobtrusively with, or stand out proudly from, its design environment. Here are three interiors that are object lessons in how to mix hardwood with other materials—stone, concrete, plaster, steel, and tile among them—to stunning effect.
Quarter-sawn alder—bleached, sealed, and then clear finished—is used for the cabinetry, open shelving, and wall paneling in the eat-in kitchen of a Montecito, California house remodeled by Maienza-Wilson Architecture + Interiors. The designers use the honey-color wood as a warm cocoon in which to envelop cooler, harder materials and colors: polished stainless steel for the drop-in sink, refrigerator, hardware, and bar-height dining table; understated Italian statuary marble for the countertops; black honed-marble tiles for the floor; and matte white paint for the ceiling. Two vintage bar stools featuring natural rattan woven around polished metal frames complete the beautifully integrated look.
A handsome pair of partition walls clad in oiled black-walnut planks stand at each end of the living room of an Austin, Texas house by Cornerstone Architects. The wood is plain sawn, which emphasizes the natural grain and gives a slightly rustic appearance that’s appropriate to the residence’s hill-country setting. The other materials, finishes, and colors are kept simple—gray polished concrete for the floor; bronze for the window frames; white plaster for the ceilings; and creamy limestone, a locally quarried variety that’s often used in the area, for the periphery walls—so the beauty of the surface textures, the proportions of the space, and the changing moods of the natural light all achieve their full impact.
An imposing, room-width custom hickory vanity, stained dark to match exposed beams overhead, takes pride of place in the bathroom of an Upstate, New York farmhouse remodeled by Crisp Architects. The characterful wood is juxtaposed with several other materials and finishes to create a low-key, rustic-industrial feel. Classic white ceramic subway tile gives the backsplash an urban vibe, while white-painted poplar shiplap on the other walls introduces an airy, beach-house note. Completing the carefully judged effect, polished Belgian bluestone flooring and countertops are sophisticated without being obtrusive or flashy.
Maienza Wilson Architecture + Interiors
515 San Ysidro Road
Santa Barbara, CA 93108
maienzawilson.com
Cornerstone Architects
7000 Bee Caves Road, Suite 200
Austin, TX 78746
www.cgapartners.net
Crisp Architects
3788 Route 44
Millbrook, NY 12545
www.crisparchitects.com






