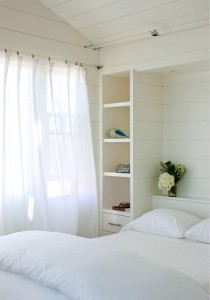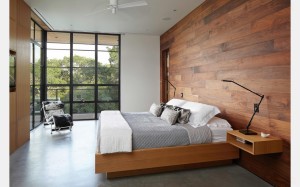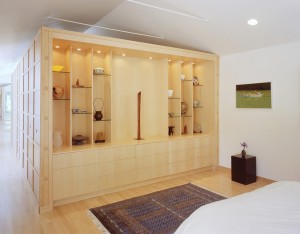I’m a big fan of custom built-in hardwood cabinetry for the bedroom. Not only is it practical and a great way to get rid of visual clutter, but it also offers a limitless range of design possibilities, as these three examples, culled from different corners of the country, show.

Painted poplar shiplap walls and built-in shelving in the guest room of a Nantucket Island beach house renovated by Moger Mehrhof Architects with millwork by Woodmeister Master Builders. Photograph by Greg Premru
Crisp and shipshape, this all-white guest room in a renovated beach house channels the fresh and breezy spirit of its locale—Nantucket Island, a former whaling colony off the coast of Massachusetts that’s now among the East Coast’s most idyllic and unspoiled summer destinations. “The house incorporates one of the last remaining fisherman’s cottages in Nantucket,” says Matthew Moger, principal of Moger Mehrhof Architects, who oversaw the makeover and felt strongly that as much of the original shingle structure as possible should be preserved. The new walls in the guest room, like those in most of the house, are made of 8-inch-wide shiplapped poplar boards painted white, which creates a comfortable, cabin-like atmosphere. Adding to the sense of nautical good order, the Murphy bed folds up into the wall between the built-in poplar storage shelves so that the room can double as a study when it’s not needed for guests. “All the millwork was custom made off-site by Woodmeister Master Builders and then meticulously installed,” says Moger, just as it would have been on an old-time sailing ship.

A wall of American black walnut and a platform bed, nightstands, and media wall of white oak feature in the master bedroom of a house in Austin, Texas, by Cornerstone Architects. Photograph by Andrew Pogue
The tawny colors and wide-open spaces of the Texas landscape are reflected in the master bedroom of an Austin house by Cornerstone Architects. Behind the bed, a wall of oiled American black walnut planks creates a dramatic headboard of Lone Star State proportions. The walnut is plain sawn, which emphasizes the natural grain and gives the hardwood a slightly rustic appearance that’s totally appropriate to the sprawling residence’s hill country setting. The custom built-in platform bed, floating nightstands, and minimalist media wall are made of white oak. In fact, the materials and color palette is kept simple—gray polished-and-sealed concrete for the floor, bronze for the window frames, smooth white plaster for the walls—so the beauty of the surface textures, the handsome proportions of the space, and the changing moods of the natural light can all achieve their full impact. The elegant restraint of the bedroom extends to the rest of the house, where the only additional major material is a locally quarried smooth-cut limestone that’s often used in the area. It’s the perfect expression of Texas style—warm, expansive, and sophisticated.

A maple box housing built-in display and storage cabinetry, two walk-in closets, and a traditional Japanese bathroom separates the bedroom from the home gym in this Sunnyvale, California, house by John Lum Architecture. Photograph by Sharon Risedorph
For a Japanese client in Sunnyvale, California, San Francisco–based architect John Lum transformed a classic American ranch house into a serene, Asian-inspired retreat—not the least in the calm and light-filled master suite. Occupying a newly built gabled wing, the suite comprises a sleeping area and an exercise space separated by a large maple box containing two large walk-in closets and a Japanese-style bathroom with a custom wood ofuro or soaking tub. “The form of the inserted maple volume was influenced by tansu,” says Lum, referring to traditional Japanese mobile storage chests with their gridded facades of drawers, cupboards, and cubbyholes. The end of the maple box facing the master bed comprises illuminated glass display shelves above a generous swath of built-in drawers. The bathroom and closets are located behind a long sidewall whose regular grid of maple panels “conceals doors and maintains the pure form of the box,” the architect explains. The same blond wood, treated with a clear satin finish, is used on the floors for a pleasingly uniform look. “We call it ‘The House of Maple,’” Lum jokes, which fits perfectly given that the tree is venerated in Japan.
Moger Mehrhof Architects
100 East Lancaster Avenue
Wayne, PA 19087
www.mmarch.net
Woodmeister Master Builders
One Woodmeister Way
Holden, MA 01520
www.woodmeister.com
Cornerstone Architects
7000 Bee Caves Road, Suite 200
Austin, TX 78746
www.cgapartners.net
John Lum Architecture
3246 Seventeenth Street
San Francisco, CA 94110
www.johnlumarchitecture.com



