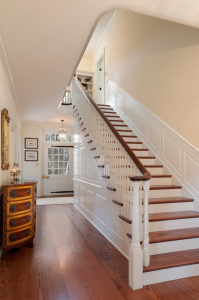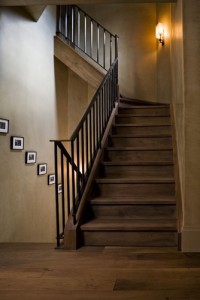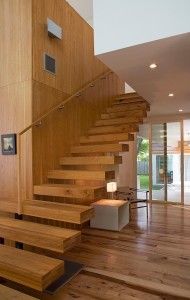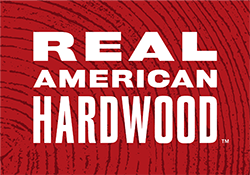Beyond its purely functional role, a staircase can be a beautiful and expressive architectural feature, especially when it’s made of hardwood. Here are three residential staircases—each in a different style—that transcend their practical purpose to become aesthetic objects in their own right.

A traditional staircase of red oak and painted poplar in a Gladwyne, PA, house by E.B. Mahoney Builders, Inc., and Archer & Buchanan Architecture, Ltd. Photograph by Tom Crane.
Two Pennsylvania firms, E.B. Mahoney Builders, Inc., and Archer & Buchanan Architecture, Ltd., collaborated on this handsome new residence in Gladwyne, PA. It was inspired by the work of architect R. Brognard Okie, who designed many fine Colonial Revival houses in the Philadelphia area between 1900 and 1945. As the front hall with its custom front door, superbly proportioned staircase, painted wood paneling, and wide-plank flooring shows, the interiors are in a very traditional, millwork-intensive style. The sense of Old World graciousness is enhanced by the use of locally sourced red oak for the floors and stair treads. “The planks, which are 24-inches to 32-inches wide, were purchased from a Bucks County, PA, mill run by two brothers in their seventies,” says builder Ed Mahoney. “The workshop was surrounded by huge old-growth oak trees from which the planks were cut—they had to be ordered months in advance. The boards are plain—there is no tongue and groove—and came to us pre-stained with a satin finish. We left them in the house for a month to stabilize before installing them.” The balustrades, wall paneling, and front door are made of another stable hardwood, poplar, which takes paint very well—in this case a white semi-gloss enamel that contrasts beautifully with the deep cream of the walls and the rich red of the oak floors.

A cerused-white-oak staircase with a blackened-steel and patinated-bronze balustrade in a Westchester County, NY, residence by Glenn Gissler Design. Photograph by Gross & Daley.
New York City–based interior designer Glenn Gissler also used oak for the back staircase and floors that are part of a recent renovation he did to a house in Westchester County, NY. Here the hardwood is white rather than red oak, and it has been given a distinctive treatment. First, a dark stain was hand applied. Next it was cerused, or limed, a decorative technique dating back to the 16th century in which white-pigment paste is applied to porous woods such as oak so that the grain lines are filled and revealed without altering the overall color. It was then hand rubbed with wax to create a soft, satiny finish. By employing such traditional methods, Gissler has imparted an attractive patina—an aura of timeworn elegance—to what is otherwise a simple, modern staircase. “We used other strategies to create a sense of timelessness while retaining a clean, contemporary feel overall,” Gissler says, referring to elements such as the elegantly graphic balustrade, which features waxed blackened-steel balusters topped by a patinated-bronze handrail, the work of Pennsylvania blacksmith Eric Cuper. Additional ageless touches include artisanal Venetian plaster walls in a natural taupe color and distinctive bronze sconces with parchment shades by Daniel Berglund Lighting, which throw a warm, inviting glow on the cerused oak underfoot.

Locally sourced pecan, a regional species of hickory, forms the flooring, paneling, and stair treads in this Fairfield, TX, house by architects Webber + Studio. Photograph by Jacob Termansen.
Architects Webber + Studio have conjured a dramatically sculptural modern staircase in this Fairfield, TX, house. “The space is quite open so we did not want the stairs to be set between walls as they typically might be,” says David Webber, principal of the Austin-based firm. Concealed steel supports allow the solid treads to cantilever directly from the wall, creating a sense of dynamic, floating movement; building codes required a glass balustrade on the open side of the stair, but the owners later removed it to create an even greater sense of openness and freedom. The drama of the staircase is further enhanced by the specified hardwood: “It’s pecan,” Webber says, “which is a regional species of hickory found in Texas. As a firm we focus on sustainability, so locally sourced woods are always preferred for their smaller carbon footprint. Pecan meets that criteria, but it also happens to be quite hard and very beautiful, which makes it ideal for applications like this one.” In fact, the walls and floors are also pecan. “The paneling is plain-sawn pecan, which we love because of the flame pattern that often occurs in such cuts.” The flooring is 4-inch character-grade hickory. The distinctive honey-toned wood creates a unified, light-filled space that sets off the striking staircase perfectly.
E.B. Mahoney Builders, Inc.
718 West Lancaster Avenue
Bryn Mawr, PA 19010
610-527-6584; ebmahoney.com
Archer & Buchanan Architecture, Ltd.
125 West Miner Street
West Chester, PA 19382
610-692-9112; archerbuchanan.com
Glenn Gissler Design
1123 Broadway, Suite 1100
New York, NY 10010
212-228-9880; gissler.com
Webber + Studio
1220 Lavaca Street
Austin, TX 78701
512-236-1032; webberstudio.com



